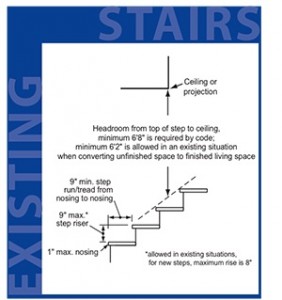 The desire to create more living space in vintage homes has become more prevalent in recent years due to both the need for more room and the popularity of ADU’s (accessory dwelling units). For the most part, the city encourages the use of all spaces in our homes. At a recent class by the City of Portland Bureau of Development Services, I learned a great deal about the permit process pertaining to the remodeling of rooms and utilization of spaces such as attics and basements. The three main factors in the renovation of your space are typically the ceiling height, windows, and stairs. In many cases, if a component of the space was installed legally at the time of its installation, for example, the stairs or a window, it can be “grandfathered in,” and only required to meet the requirements of what was legal at that time. On the other hand, if you change out that window for better weather efficiency, you are then required to bring it up to code, which may mean you’re going to need a bigger window. Or how about converting a basement space into a legal bedroom? A good start is to find out the requirements for an egress window. To learn more about the conversion of spaces, visit http://www.portlandoregon.gov/bds/38148
The desire to create more living space in vintage homes has become more prevalent in recent years due to both the need for more room and the popularity of ADU’s (accessory dwelling units). For the most part, the city encourages the use of all spaces in our homes. At a recent class by the City of Portland Bureau of Development Services, I learned a great deal about the permit process pertaining to the remodeling of rooms and utilization of spaces such as attics and basements. The three main factors in the renovation of your space are typically the ceiling height, windows, and stairs. In many cases, if a component of the space was installed legally at the time of its installation, for example, the stairs or a window, it can be “grandfathered in,” and only required to meet the requirements of what was legal at that time. On the other hand, if you change out that window for better weather efficiency, you are then required to bring it up to code, which may mean you’re going to need a bigger window. Or how about converting a basement space into a legal bedroom? A good start is to find out the requirements for an egress window. To learn more about the conversion of spaces, visit http://www.portlandoregon.gov/bds/38148
Street Address
City, State, Zip
503-860-6397
Kathryn Madison | Principal Broker | Portland Homes and Living
Your Custom Text Here
